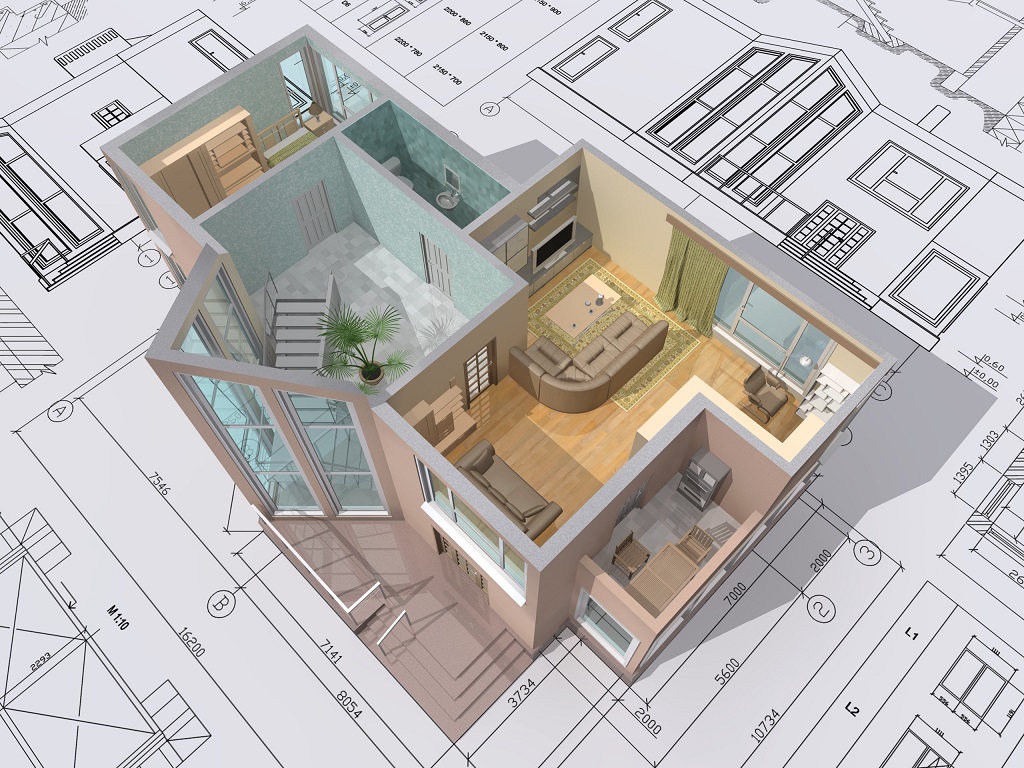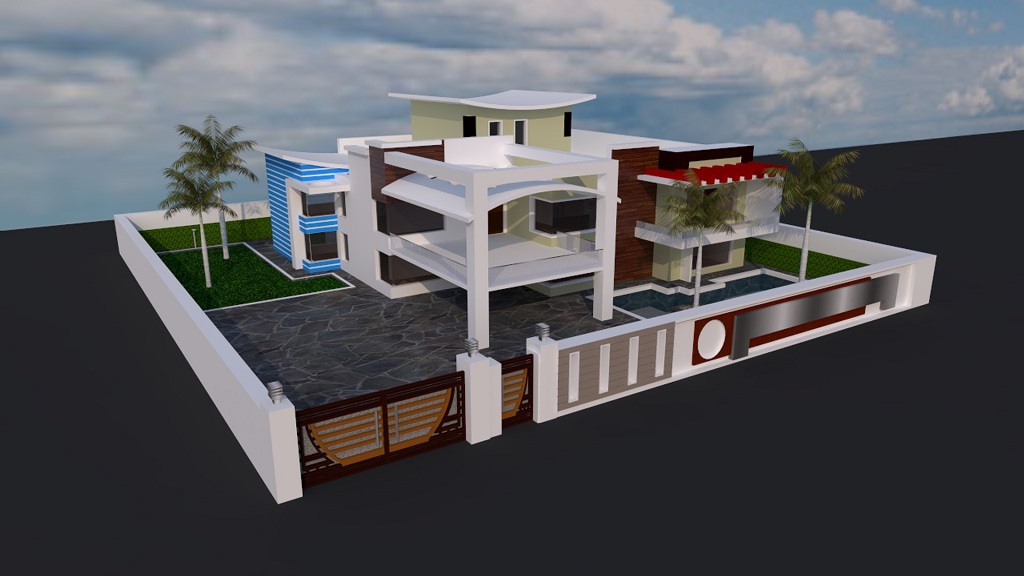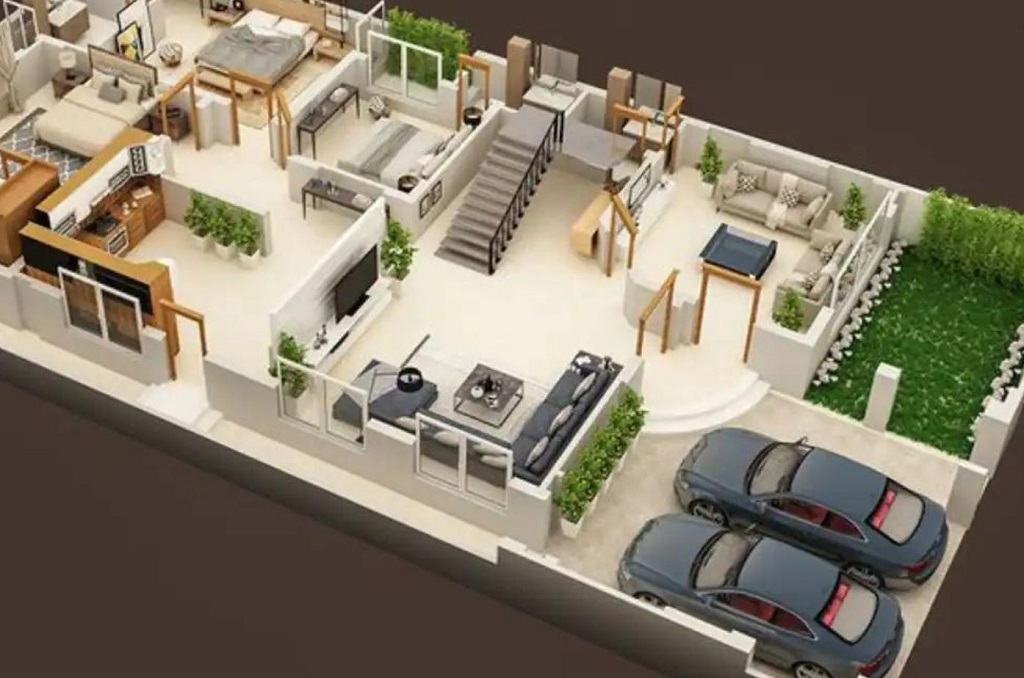
14 Oct How Can I Make 3d Design of My House
Have you ever wanted to see your dream house before it’s even built? Or have you ever wished to visualize and walk through your future home in a virtual environment? Well, now you can with 3D design! This technology has revolutionized the way we plan, construct, and experience our living spaces. In this guide, we will discuss everything you need to know about making a 3D design of your house.
Understanding 3D Design
Before we dive into the process of creating a 3D design, it’s essential to understand what it actually is. In simple terms, a 3D design is a digital representation of an object or space that appears three-dimensional. Unlike traditional two-dimensional (2D) designs on paper, 3D designs provide a more realistic view of the subject. It allows you to see different angles and perspectives, giving you a better understanding of how the final product will look like.
Designing on a Budget
Now, you might be thinking, “Sounds awesome, but isn’t 3D design expensive?” Not necessarily. Advances in technology have made it quite affordable to create 3D designs, even if you’re on a tight budget. In fact, it’s entirely possible to come up with a low budget modern 3 bedroom house design using 3D technology. You can play around with different layouts, furniture placements, and finishes until you find the perfect balance that matches your vision and your wallet. By designing your house in 3D beforehand, you can actually save money in the long run by avoiding costly construction mistakes or design changes mid-way through building your home.
Benefits of 3D Design

There are several advantages to using 3D design for your house. Let’s take a look at some of them:
- Visualize Your Dream House: With 3D design, you can see your house in its entirety, including the exterior and interior. It helps to bring your ideas and concepts to life before construction even begins.
- Save Time and Money: By using 3D design, you can make changes, experiment with different designs, materials, and colors without actually building anything. This saves you both time and money, as revisions in the actual construction process can be costly.
- Identify Potential Issues: 3D design allows you to see your house from all angles, which helps identify any potential problems or flaws in the design. This way, they can be rectified before construction starts, avoiding any last-minute changes that may delay the project.
- Better Communication: 3D designs are easier to understand and visualize, making it easier for architects, designers, and contractors to communicate ideas with their clients. This leads to a more efficient and effective collaboration between all parties involved.
- Eco-Friendly Option: By using 3D design, you can experiment with different sustainable materials and techniques before actually building your house. This way, you can make informed decisions that are not only aesthetically pleasing but also environmentally friendly.
Creating a 3D Design of Your House
Now that we have discussed the benefits of using 3D design let’s look at the steps involved in creating one for your house:
Step 1: Gather Information
The first step is to gather all the necessary information about your house. This includes the floor plan, measurements, and any other details that you want to include in your design.
Step 2: Choose a Software
To create a 3D design, you will need to use specialized software. There are many options available, from basic programs for beginners to more advanced ones for professionals. Some popular choices include SketchUp, AutoCAD, and Revit.
Step 3: Create the Exterior Design
Start by creating the exterior of your house. Use the software to draw walls, windows, doors, and any other features you want to include. You can also add textures and colors to make it more realistic.
Step 4: Add Interior Details
Once you have finalized the exterior, move on to the interior. Use the software’s tools to add furniture, fixtures, and other details to make it look like a real home.
Step 5: Experiment with Different Designs
The beauty of 3D design is that you can experiment with different designs easily. Try out different layouts, materials, and colors until you find the one that best fits your vision.
Step 6: Save and Share Your Design
Once you’re happy with your 3D design, save it on the software and share it with others. You can also export it as a file to send to architects, designers, or contractors for further discussions and planning.
Tips for Making a Successful 3D Design

Here are some tips that can help you create a successful 3D design of your house:
- Think About Functionality: While it’s essential to focus on the aesthetics, make sure that your design is also functional and practical. Consider factors such as natural lighting, flow of movement, and ease of access when creating your layout.
- Keep it Simple: Avoid overcrowding your design with too many details. Remember, less is more when it comes to 3D design. You want to create a realistic representation of your house, not an overly cluttered and confusing one.
- Consider the Surrounding Environment: When designing your house in 3D, consider its surroundings as well. This includes the landscape, neighboring houses, and any other structures that may impact the overall design.
- Take Inspiration from Real-Life Houses: Look at photos or visit real-life houses for inspiration. This can help you get a better idea of what materials, colors, and designs work well together.
Conclusion
Creating a 3D design of your house is not only an exciting process but also a practical one. It allows you to visualize your dream home and make informed decisions before construction even begins. With the availability of specialized software and the benefits it offers, there’s no reason not to give 3D design a try. So go ahead and start creating your dream house in 3D – you won’t regret it! Whether you’re building a new home or renovating an existing one, 3D design can be a valuable tool in the process.
Frequently Asked Questions (FAQs)
Can I create a 3D design myself?
Yes, with the use of specialized software and following the steps mentioned above, you can create a 3D design of your house yourself.
Do I need any prior experience to make a 3D design?
Basic knowledge of the software and some practice is all you need to create a simple 3D design. If you want more advanced features, it’s best to seek professional help.
How long does it take to make a 3D design?
The time taken to create a 3D design varies depending on the complexity of the project and your skills. With practice, you can create a basic design in a few hours.
Can I make changes to my 3D design after it’s completed?
Yes, that’s one of the benefits of using 3D design. You can easily make changes and experiment with different designs without any hassle.
Is 3D design expensive?
While there may be some costs involved in purchasing software or hiring professionals, the cost savings from avoiding last-minute changes and mistakes during construction can outweigh these expenses in the long run. Plus, it allows you to make informed decisions, saving you money in the long term. Overall, 3D design can be a cost-effective option for creating your dream house.



Sorry, the comment form is closed at this time.